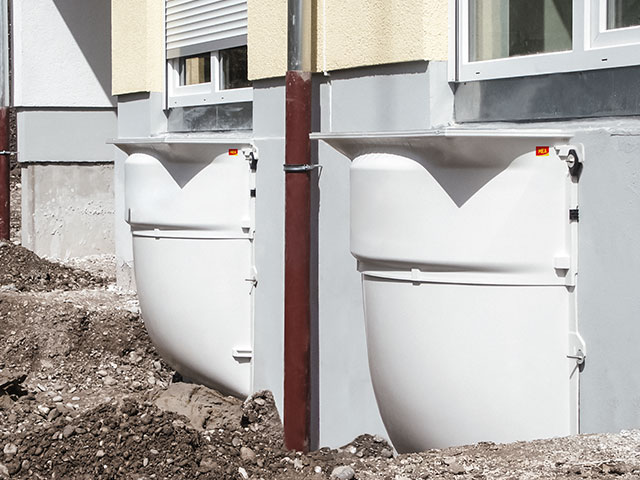A basement doesn't have to be dark and gloomy. If you want to make it more than just a wood store or a boiler room, there are several options for effectively lighting it. A cellar light is becoming increasingly common and will bring sunlight into our below-ground window. With it, you can optically enlarge the space, give the room new possibilities, but also increase your comfort by ventilating the room at any time. A cellar window skylight will provide fresh air and natural light, thus improving the climate of any room.
Basement light - advantages.
It is worth thinking at the design stage of the house about how to light the cellar. The simplest way is to install good lighting, but this is not always the right solution. This is especially true if you want to create a study or a gym. The type of lighting is selected according to the purpose of the room, but also its location in relation to ground level. If you have cellar windows below ground level, it is best to purchase a cellar light.
The basement skylight is a finished product that we have already mentioned in our film. It is the ideal system solution, reflecting the sunlight that enters the room through the grate. The basement skylight is made of durable polyester, reinforced with glass fibre (GRP), extremely resistant to damage and weathering. The skylight is constructed to withstand heavy loads, including foot and vehicle traffic. It requires no maintenance. The skylight has a cleverly-designed drainage hole in the lower part of the body, to which we can attach a drain strainer to connect the drain to sewage pipe with a diameter of 75 mm, which will effectively stop unpleasant odours escaping from the sewer. It is definitely a cheaper application than so-called limescreens.
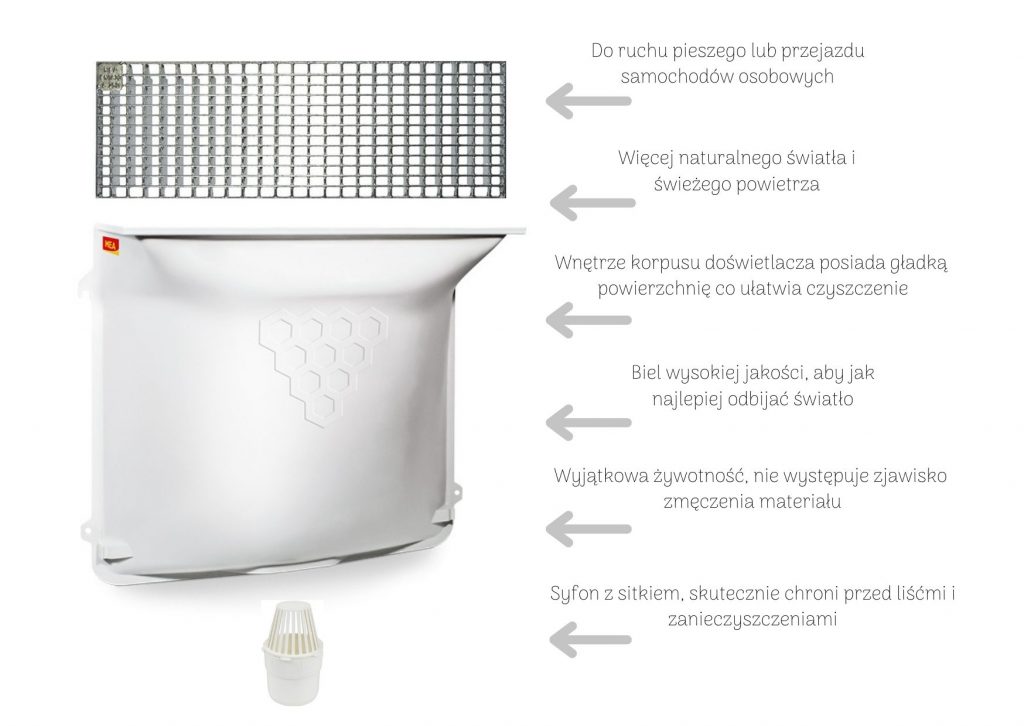
Choosing a skylight window - what to look out for?
When choosing a rooflight, the width of the window opening and its height should be taken into account. The next parameter we need to pay attention to is the depth of the rooflight (40 or 60 cm), i.e. the distance from the building wall. There are overlays available for the rooflight, which allow its height to be raised between 8 and 33 cm. These are mainly used where it is not possible to match the factory size (height) of the rooflight to the window opening. If more than 1 overlay is used, a special reinforcing frame must also be used. Additional elements are available from our stockist on request.
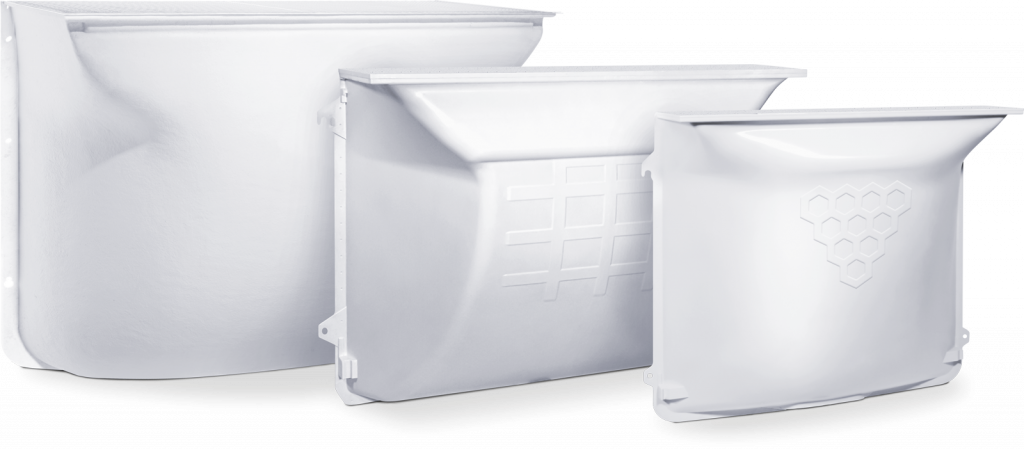
Basement light - installation.
Special fittings are used for the installation of skylights and cladding. assembly kits developed by the manufacturer . They are selected depending on the thickness of the insulation layer of the building. Installation kits are available for walls without insulation and for walls with insulation up to 8, 12, 16 and 30 cm thick. The installation itself is fairly quick and unproblematic. You use simple tools, which we have already described in the this article. Remember a very important rule - place the bottom wall of the floodlight a minimum of 15cm below the window opening. This will avoid flooding of the room by water overflowing the window opening during a heavy downpour when the drain in the bottom wall of the floodlight cannot keep up with the water collection.
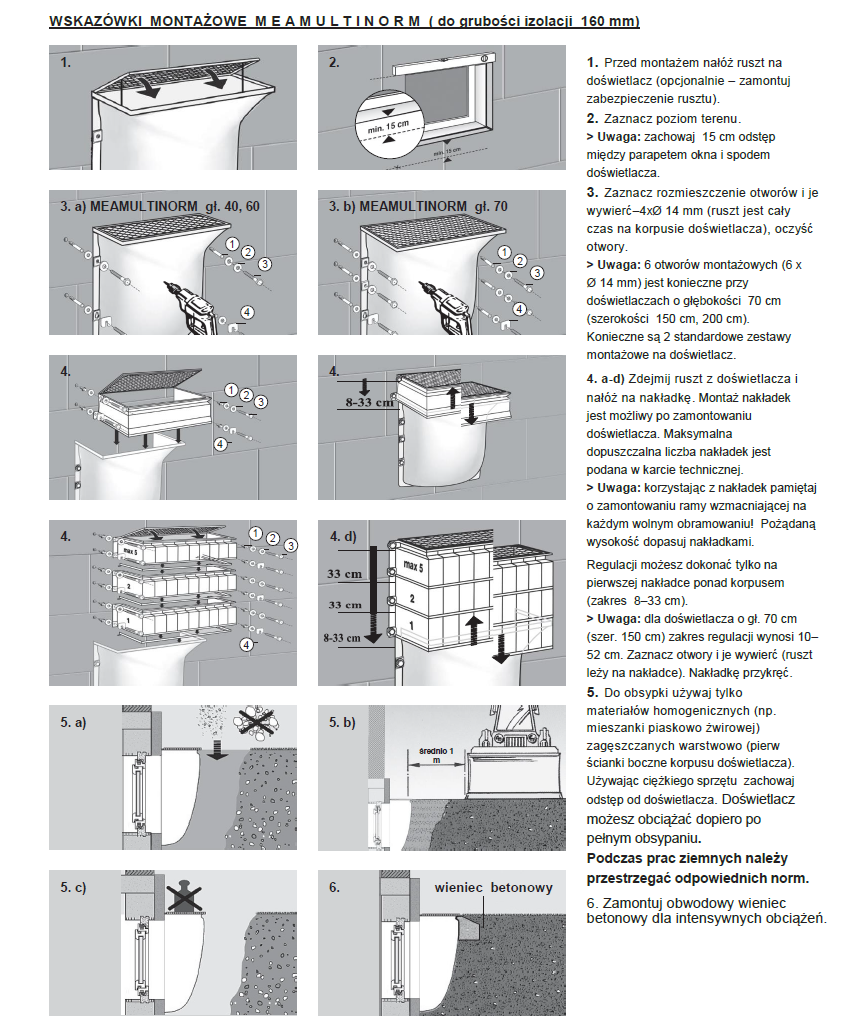
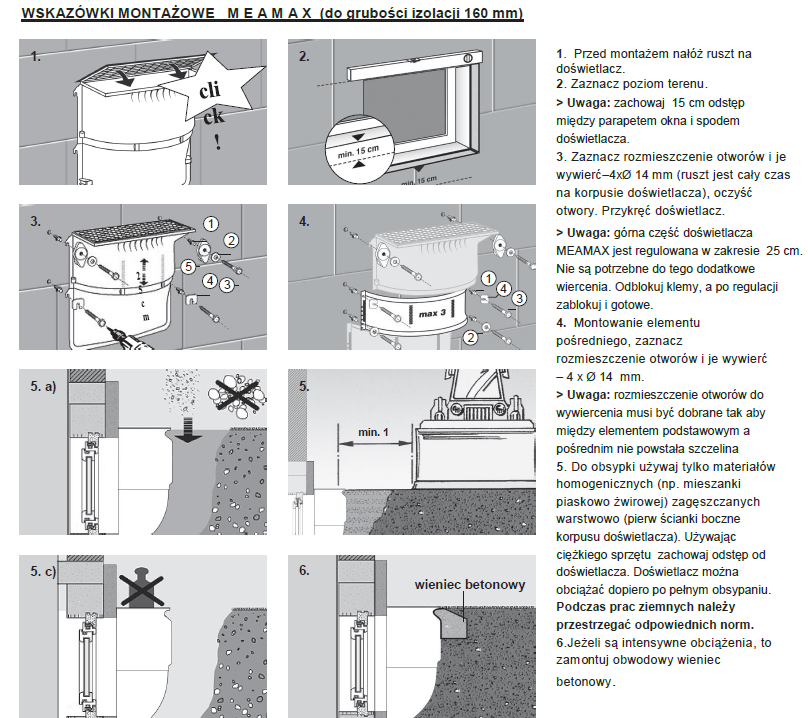
The skylight is a simple and cost-effective solution, allowing more light and fresh air to penetrate, thus saving on electricity.
